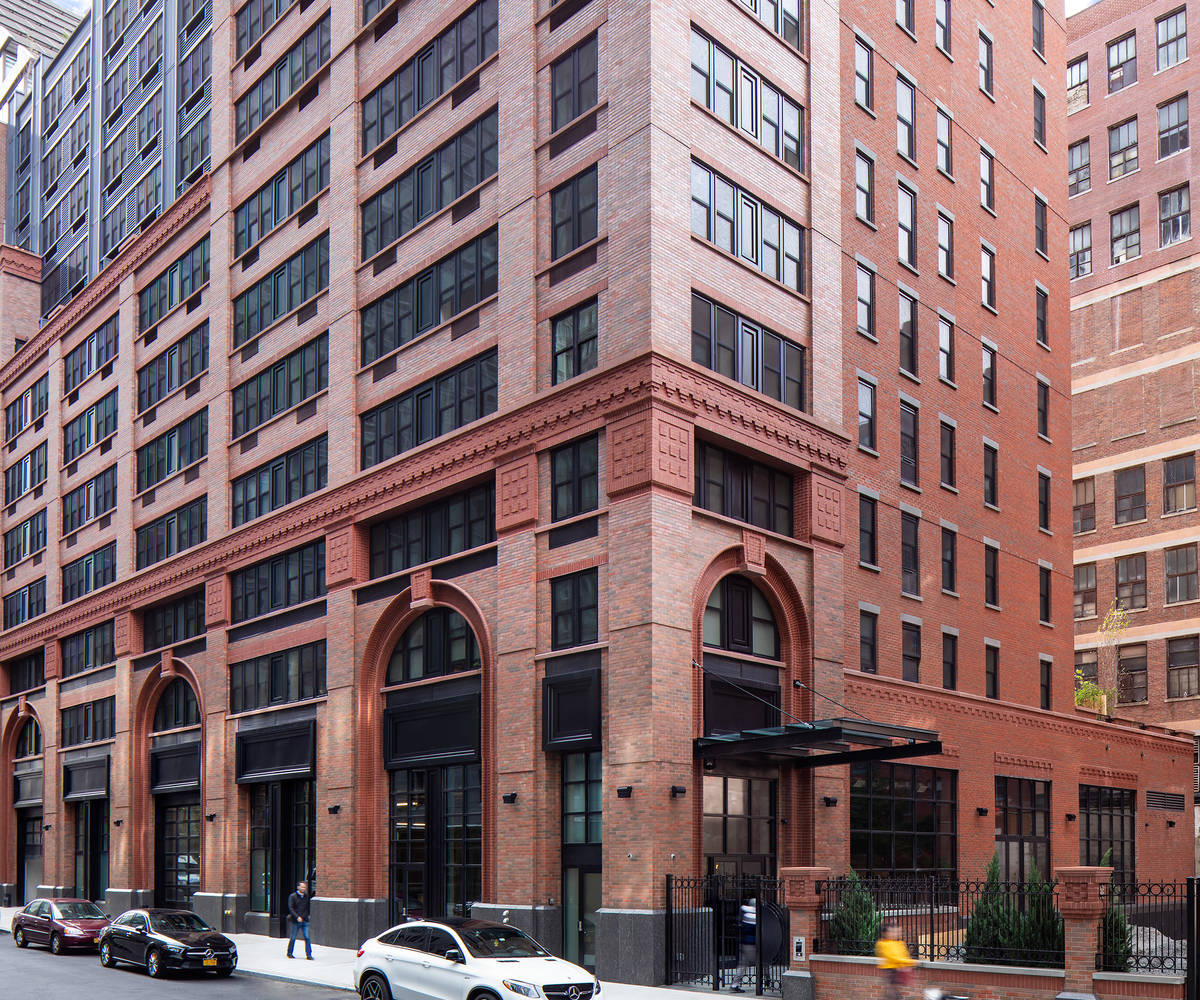
Affordable Housing
540 West 53rd Street
(West 53rd Street between 10th and 11th Avenues)

Affordable Housing
(West 53rd Street between 10th and 11th Avenues)

540 West 53rd Street (Site 7) was the largest remaining parcel available for affordable housing development on the City-owned former Clinton Urban Renewal Area (CURA) and was a part of a long effort to redevelop the CURA involving multiple community organizations developing different CURA site parcels. This new construction project, a 103-unit, twelve-story affordable housing building, was planned for three different sites before landing on Site 7. The development was not only to create affordable housing, but also to build permanent relocation sites for long-term commercial tenants, LeNoble Lumber and Cybert Tire.
In 1999, an umbrella group of community organizations called the CURA Coordinating Committee (CCC) joined together to develop an updated plan for the remaining CURA sites for a long-stated planning vision for the community. The plan was based on the Clinton Preservation Local Development Corporation (CPLDC), a group of long-term residential, commercial, not-for-profit, cultural, and manufacturing neighborhood members who opposed CURA. The 1999 CCC Plan (“1999 Plan”) continued the key vision of accomplishing, through a balance of housing preservation and new construction, the following core goals:
• Maintaining moderate- and low-income housing
• Promoting mixed use
• Protecting existing tenants
• Maximizing open space
The constituent groups of the CCC, CHDC, Housing Conservation Coordinators (HCC), the Clinton Housing Association (CHA), and Clinton Association for a Renewed Environment (CARE), began to develop proposals for individual sites based upon the new plan.
CHDC’s Board was very serious about building moderate- to middle-income housing in the neighborhood due to difficulty in financing. CHDC worked jointly with Taconic Investment Partners to create a rezoning plan with inclusionary housing in the midblock between West 52nd and 53rd Streets. The inclusionary housing also provided a zoning bonus to the adjacent building, creating additional permanently affordable units. These two projects, developed in tandem, raised enough financing to develop moderate- and middle-income housing on Site 7.
In designing the building, CHDC paid specific attention to location and integration of its developments into both the block and the neighborhood. CHDC and the architect ESKW conducted research on building types, nature, and its forms. In keeping with this approach, CHDC decided to design and build an all-brick building that references the historic loft buildings in the area. Specific attention was given to constructing traditional building typologies including brick arches and cornices with modern construction technology.
The building was completed in 2018 and includes commercial storefronts on the ground floor and cellar with 103 apartments ranging from studio to 3-bedroom units at 80-165% AMI above. There are two large, landscaped roof terraces on the 2nd and 12th floors and additional amenities such as a fitness room and children’s playroom. The building also has a multipurpose common room with a commercial kitchen to serve both the residents and the community. Its neighbor to the west is a community garden developed as part of the project. The entrance to the residential portion of the CHDC building is through a fenced entry path adjacent to the new community garden.
Through a focus on healthy, efficient, and environmentally responsible design, 540 West 53rd Street became Enterprise Green Communities compliant in 2020. The standard is the nation’s only national green building program designed explicitly for green affordable housing construction.
As the building's completion coincided with the COVID-19 Pandemic, marketing the new apartments was a challenge. CHDC was one of the first groups in the City to move all marketing into a virtual format, through virtual tours. This building received one of the highest numbers of lottery applications—over 57,000—marketing apartments towards moderate- and middle-income individuals and families. Teachers, union workers, sanitation workers, city office workers, and those involved in the performing arts are some of the demographics represented at 540 West 53rd Street.
2020 Brick in Architecture Bronze Award
In March 2021, 540 West 53rd Street won a 2020 Bronze Medal for “Brick in Architecture” under the Multi-family Residential category. The international competition was particularly competitive with over 120 entries. This program is the country’s most prestigious architectural awards competition focusing on genuine clay brick.
Year Built / Revitalized: 2019 / Never
Architect:
Contractor:
Location: West 53rd Street between 10th and 11th Avenues
Social Services: No
Find out about available apartments in 540 West 53rd Street.